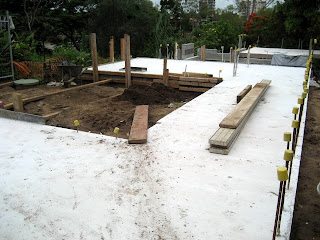 The courtyard water storage (with a permeable top) has been covered by silt dug from footings to the retaining wall. The green lid in the foreground conceals the primary water filtration for all of the downpipes draining into the underground storage which removes the need for unsightly first flush and leaf eater divertors.
The courtyard water storage (with a permeable top) has been covered by silt dug from footings to the retaining wall. The green lid in the foreground conceals the primary water filtration for all of the downpipes draining into the underground storage which removes the need for unsightly first flush and leaf eater divertors.

Formwork has come off the suspended slab for the Dining (winter Living) Room and the light slot through to the cool Store /Media /Music Room below provides perfect natural light for these purposes.

The last section of floor framing to the main level is being fixed in place (recycled laminated hardwood) to the Kitchen area.









